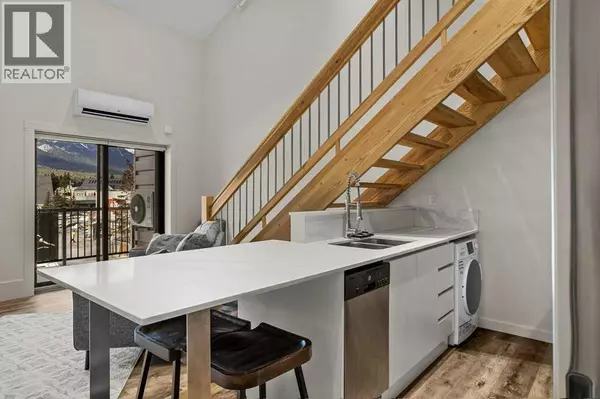
202B, 1 industrial Place Canmore, AB T1W1Y1
1 Bed
1 Bath
559 SqFt
UPDATED:
Key Details
Property Type Single Family Home
Sub Type Condo
Listing Status Active
Purchase Type For Sale
Square Footage 559 sqft
Price per Sqft $983
Subdivision Larch
MLS® Listing ID A2270964
Style Loft
Bedrooms 1
Condo Fees $375/mo
Year Built 2022
Property Sub-Type Condo
Source Calgary Real Estate Board
Property Description
Location
State AB
Rooms
Kitchen 1.0
Extra Room 1 Second level 14.33 Ft x 12.42 Ft Primary Bedroom
Extra Room 2 Main level 9.92 Ft x 4.92 Ft 3pc Bathroom
Extra Room 3 Main level 14.33 Ft x 7.58 Ft Other
Extra Room 4 Main level 14.33 Ft x 6.75 Ft Kitchen
Extra Room 5 Main level 14.33 Ft x 12.67 Ft Living room
Interior
Heating Baseboard heaters
Cooling Central air conditioning
Flooring Vinyl
Exterior
Parking Features No
Community Features Pets Allowed
View Y/N No
Total Parking Spaces 1
Private Pool No
Building
Story 2
Architectural Style Loft
Others
Ownership Condominium/Strata
Virtual Tour https://youriguide.com/202b_1_industrial_pl_canmore_ab/







