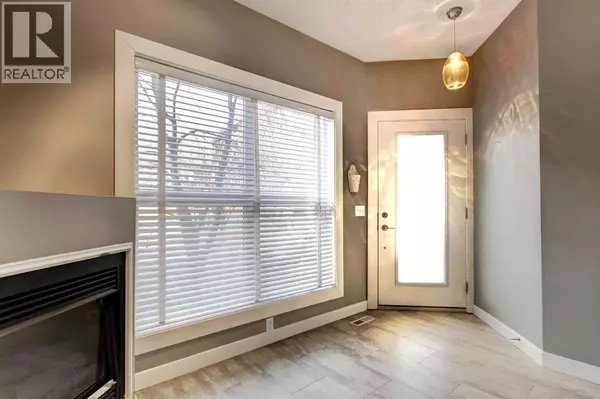
15, 609 15 Avenue SW Calgary, AB T2R0R4
1 Bed
1 Bath
417 SqFt
UPDATED:
Key Details
Property Type Single Family Home, Townhouse
Sub Type Townhouse
Listing Status Active
Purchase Type For Sale
Square Footage 417 sqft
Price per Sqft $695
Subdivision Beltline
MLS® Listing ID A2268829
Bedrooms 1
Condo Fees $522/mo
Year Built 1995
Property Sub-Type Townhouse
Source Calgary Real Estate Board
Property Description
Location
State AB
Rooms
Kitchen 1.0
Extra Room 1 Lower level 9.42 Ft x 10.42 Ft Primary Bedroom
Extra Room 2 Lower level 6.92 Ft x 11.33 Ft Other
Extra Room 3 Lower level 9.50 Ft x 10.50 Ft Office
Extra Room 4 Lower level 7.00 Ft x 7.25 Ft Laundry room
Extra Room 5 Lower level 8.58 Ft x 5.00 Ft 4pc Bathroom
Extra Room 6 Main level 11.83 Ft x 14.00 Ft Living room
Interior
Heating Hot Water, In Floor Heating
Cooling None
Flooring Carpeted, Vinyl
Fireplaces Number 1
Exterior
Parking Features Yes
Fence Partially fenced
Community Features Pets Allowed With Restrictions
View Y/N No
Total Parking Spaces 1
Private Pool No
Building
Story 1
Others
Ownership Condominium/Strata
Virtual Tour https://youriguide.com/15_609_15_ave_sw_calgary_ab/







